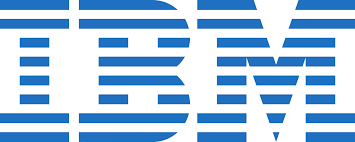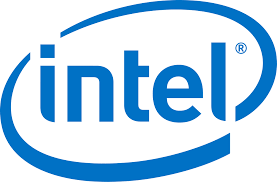Microstation - Learn 2D and 3D CAD design - AulaGEO
Learn to design CAD using the Bentley Microstation Connect - V8

Lectures -75
Resources -43
Duration -6 hours
Lifetime Access

Lifetime Access
30-days Money-Back Guarantee
Get your team access to 10000+ top Tutorials Point courses anytime, anywhere.
Course Description
The course includes over 100 lessons and structured built around practical exercises that will walk the student through learning how to utilize the user interface to navigate through basic and advanced geometric commands and editing commands, perform file conversions, work on and export presentations (drawings), etc. As students work through the course, they will develop various exercises that include basic interior layouts, mechanical components from building entries, and architectural forms to develop 2D and 3D designs that eventually incorporate layouts and data.
The course will address working with civil elements in designs, architectural elements in elevations, mechanical modeling in the context of interior development, terrain modeling in regards to context for buildings, iso presentations (E.g., 3D to 2D dimensions), and rendering. The course creates an opportunity for ambitious designers, students or engineering professionals, to experience and learn end-to-end how to use MicroStation for 2D drafts or Visual images of products, buildings, or design elements that require decision support, sustainable design practices and approach to engineering and business objectives.
Goals
On completion of this training program the learner will be able to:- Search and configure MicroStation UI and command system
- Apply basic and advanced tools to create and edit 2D drawings
- Create complete 3D models for mechanical and architectural pin designs
- Successfully import and export files to and from AutoCAD, PDF, Excel and 3D Warehouse
- Create civil layouts and housing plan and detailed furniture libraries
- Use civil cells, terrain modeling and isometric presentation
- Use materials, light and rendering to produce final visualizations
- Manage sheet sets, annotation, dimensions and export documentation.
Prerequisites
- No previous experience with MicroStation is required. Basic knowledge of CAD principles or drafting will be helpful but is not necessary.

Curriculum
Check out the detailed breakdown of what’s inside the course
Tools and commands
3 Lectures
-
Introduction 03:09 03:09
-
Interface 07:07 07:07
-
Keyboard Shortcuts 03:21 03:21
Basic tools from menu
10 Lectures

Advanced commands
13 Lectures

Asked lessons from students
1 Lectures

Exercises building an environment
14 Lectures

Asked lessons from students 2
1 Lectures

House project
10 Lectures

Asked lessons from students 3
1 Lectures

Introduction to 3D Modeling - Mechanical piece
19 Lectures

3D modeling - 3D house project
3 Lectures

Instructor Details

Golgi Alvarez
Researcher, writer and rich content creator- Infrastructure and civil work projects management
- CAD / BIM / GIS / Surveying & Construction training
- Land and Cadastre projects
- Land Administration and development projects.

Golgi Alvarez is the founder of the Geofumadas website, with more than 1.900 articles about CAD, GIS, Surveying, Cadastre, BIM, Digital Twin and other trend topics. The website is over 170.000 visitors per month and 21.000 followers in twitter.Golgi Alvarez is the founder of the TwinGEO magazine, attending on site conferences in USA, UK, Netherlands, Singapore, India, Spain, Mexico, Colombia, Chile, Guatemala and other countries.
Golgi Alvarez is the founder of the AulaGEO Academy, with more than 150 courses focused in geospatial, engineering and operation of land and infrastructure projects.
Course Certificate
Use your certificate to make a career change or to advance in your current career.

Our students work
with the Best


































Related Video Courses
View MoreAnnual Membership
Become a valued member of Tutorials Point and enjoy unlimited access to our vast library of top-rated Video Courses
Subscribe now
Online Certifications
Master prominent technologies at full length and become a valued certified professional.
Explore Now


 Updated on Dec, 2025
Updated on Dec, 2025
 Language - English
Language - English